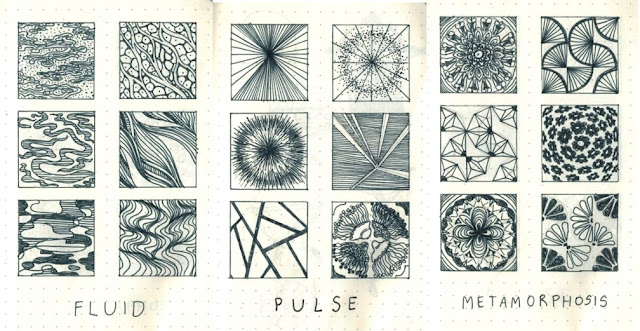1 Theory
"Architecture is an fluid organism in a constant state of destruction, growth and rebirth as it continually adapts to the needs of modern society. "
3 sketch perspective drawings
right side view
top view
left side view
36 custom textures
2 animated drawings
1 Sketchup model
1 Lumion environment
https://drive.google.com/open?id=1bE0qlS6ALg-5HeKdODpu8kiYsgCxfD_4
5 real time image captures
Pathway towards refurbished square house from gallery
The curvilinear circulation of movement promoted through this architecture evokes a sense of fluidity and motion when one ascends the staircase, through layers of the architecture. The form is organic, yet structural, as classical architectural features are deconstructed and reconstructed to create a modern, yet timeless structure.
Bridge towards Tyree from the Squarehouse
Traditional, gothic style architecture has been deconstructed and repurposed into a more modern structural adaptation.
gallery space
Interior of refurbished squarehouse
Individual rooms open onto a large communual space. These rooms serve multi functional purposes as meeting rooms, offices, study spaces and studios as they adapt to the needs of the students at different times of the day.
Multi functional Passageway with moving elements
The architectural theory of adaptative and multi functional spaces continues into the passageways of the bridge. When activated, a sliding wall divides the space off from the adjoining building and seating elevates from the floor. This transforms the passageway into an amphitheatre. The seating elevation activates independently from the sliding wall so the space can be additionally utilised as a meeting room when only the sliding wall is active.
















































